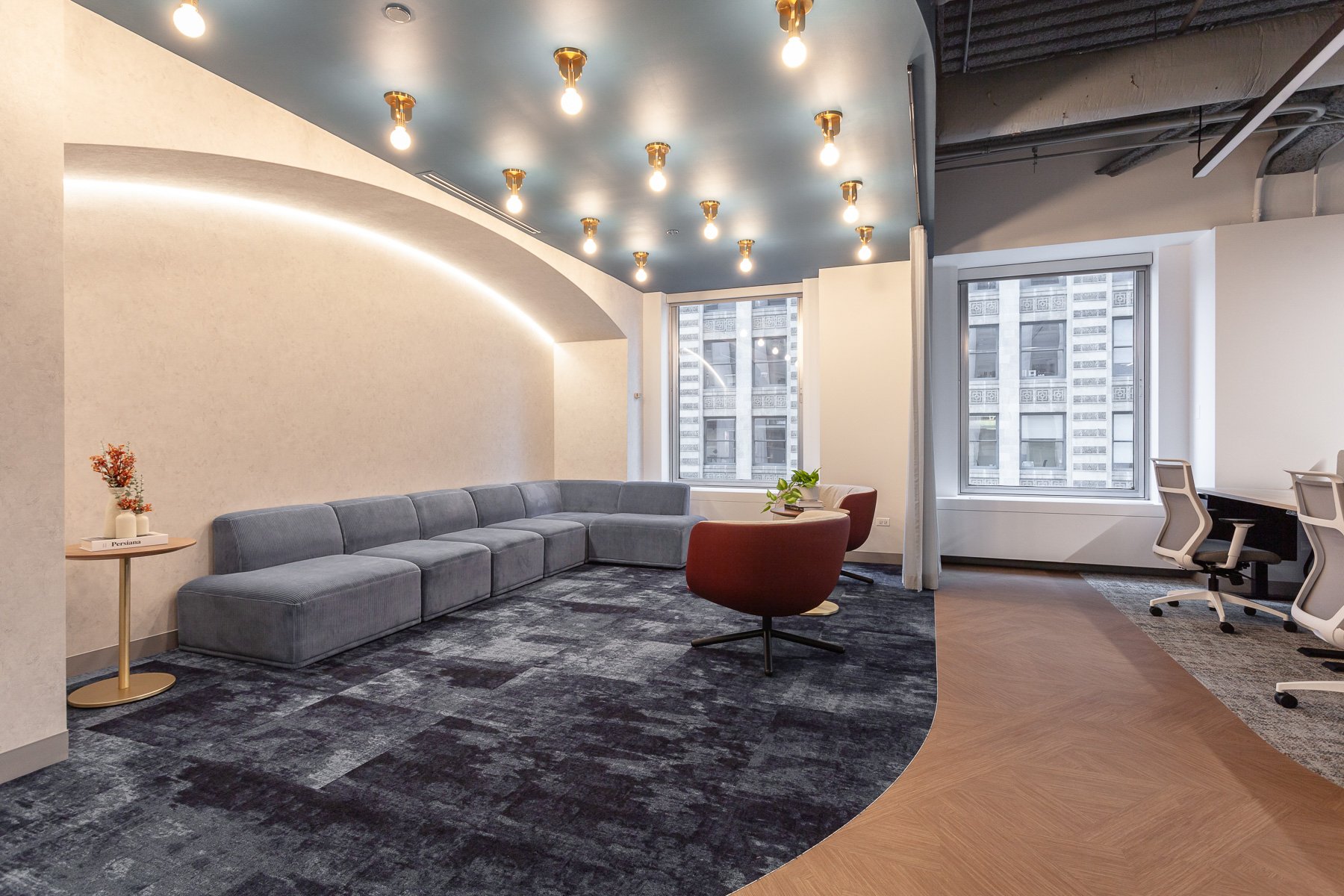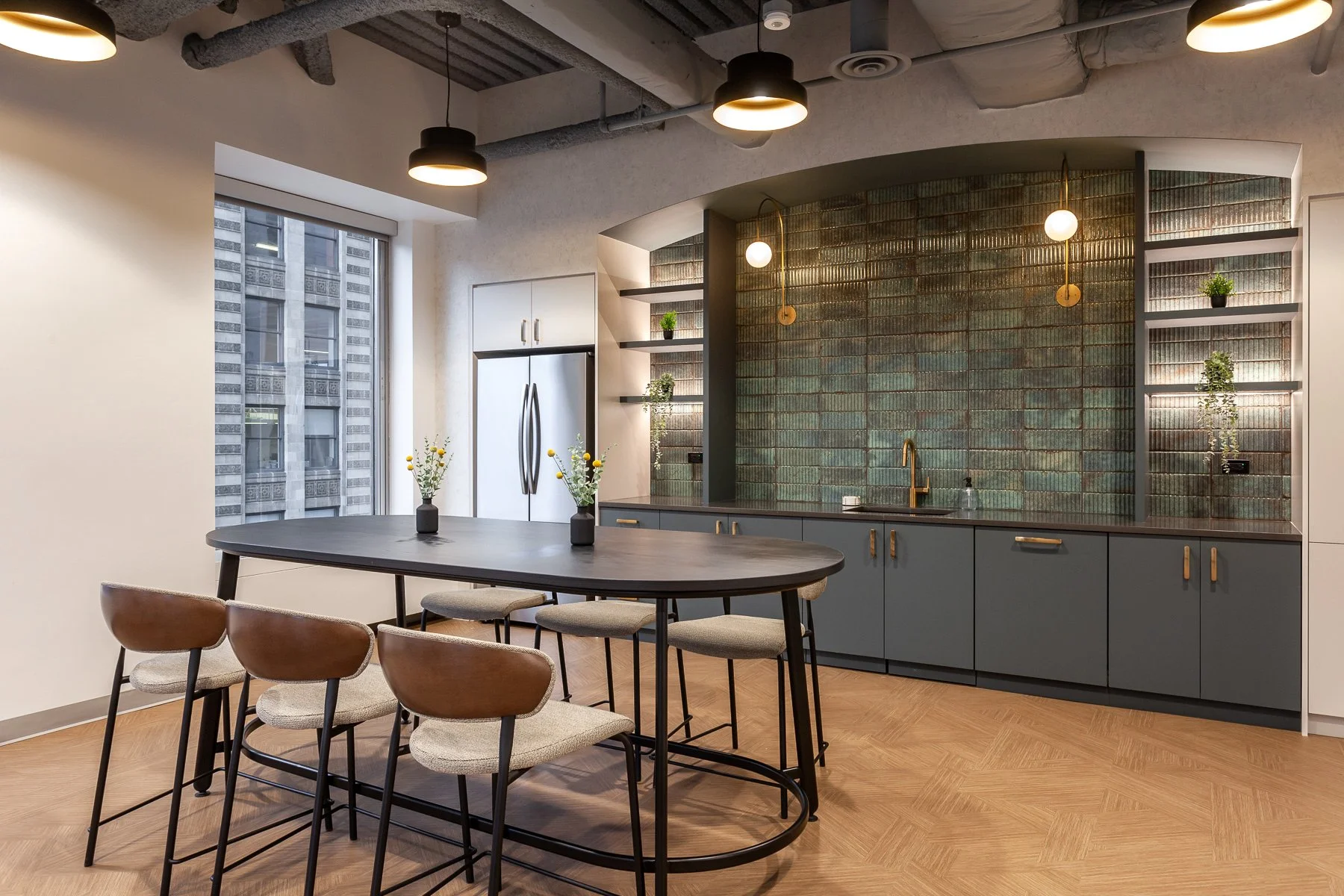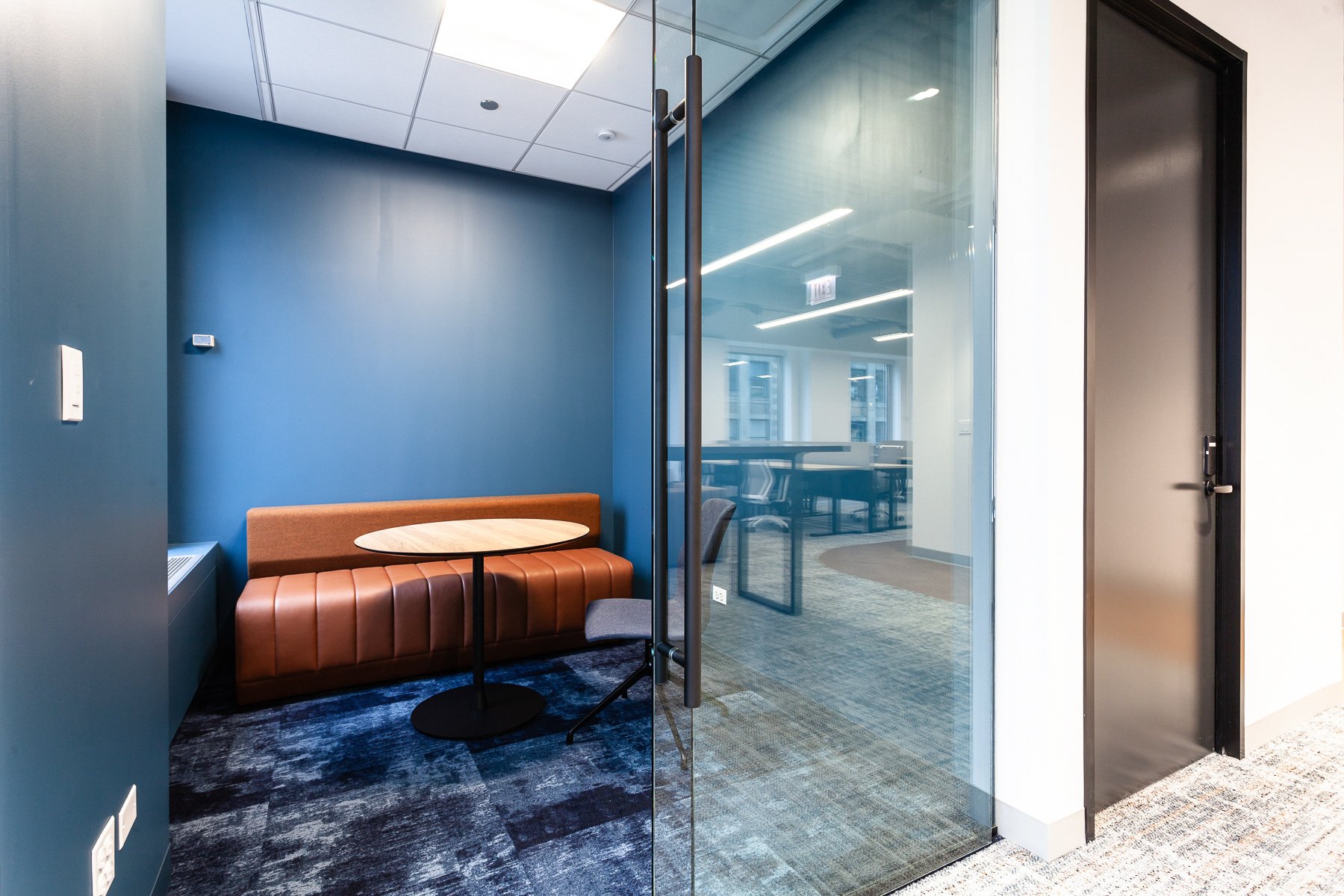1 E Wacker Spec Suites
The transformed 13th floor of 1 E Wacker features a new spec suite, corridor, and bathrooms. The Mid-Century Modern design blends earth-tone colors and textures, fostering a calming, zen-like atmosphere, all complemented by stunning views of the Chicago Riverwalk.
Location
1 E Wacker Dr. Chicago, IL
Size
10,000 sf
Architect
Whitney Architects
Type
Office Interiors
Client
Amtrust RE







