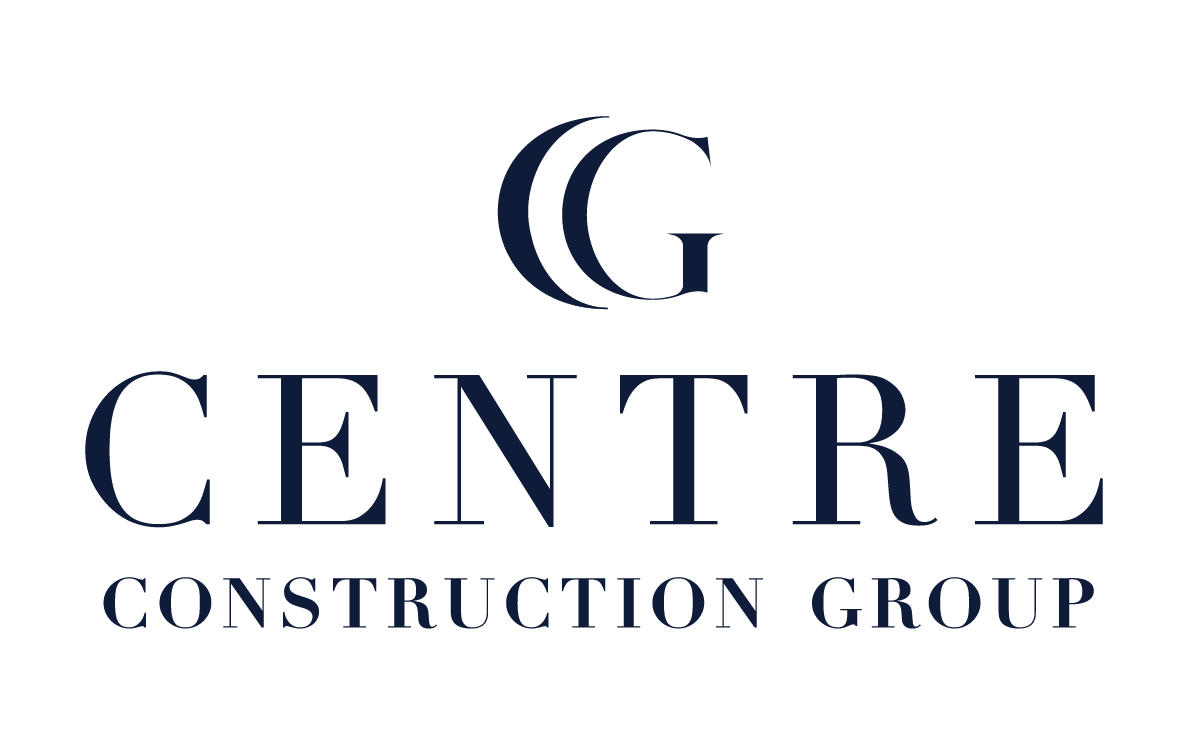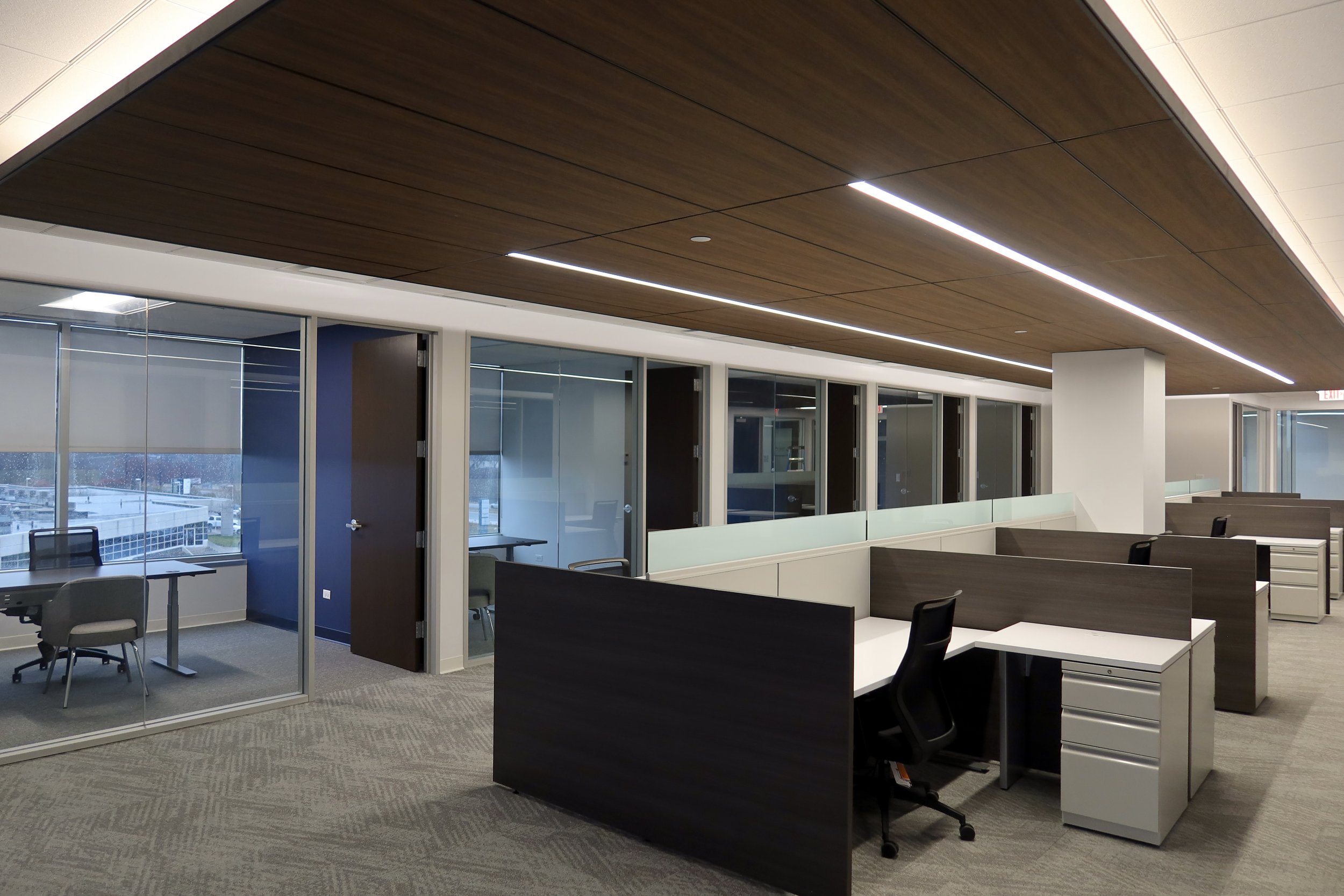The Offices at Oakmont
Location: Westmont, IL
Size: 16,000 sq ft.
Type: Interior Buildout
Architect: BE Architects
Client: NAI Hiffman
Centre Construction Group built 5 brand new office suites at The Offices at Oakmont. Our team did a complete transformation of the entire 4th floor as we turned 2 office suites into 5. The brand new modern units each have their own unique layout and design to accommodate all types of occupancies. Each suite is equipped with a conference room, kitchen area, co-working space and individual offices. This project was completed with a quick turnaround so tenants could move in just in time for the new year.





